What should we do with the farmers market site in downtown Rochester?
An underutilized site along the Zumbro River in downtown Rochester was the focus of the second annual Rochester Design Competition.
Applicants were asked to submit proposals for a piece of land (highlighted below) situated on the corner of Civic Center Drive and Fourth Street SE.
The site is currently used for parking, storage and office space. It's also home to the downtown farmers market during the warmer months.
Organizers of the competition believe the property has great potential due to its river access and proximity to the central business district. Plus, much of the land is city-owned, presenting the opportunity for a public-private partnership.
“The site has amazing connectivity," said architect Adam Ferarri of Design Rochester. "It’s right next to downtown; its right next to the neighborhoods; so it bridges the gap.”
Participants were asked to submit a design that would fit the vision of the Destination Medical Center development plan, which places a strong emphasis on recreating the waterfront as a place for recreation.
Some of the other criteria included:
Creating a permanent, year-round home for the farmers market
Addressing parking design requirements for an urban context
Providing green elements and an orientation towards the future
The designs also needed to be politically and economically viable. While the proposals will not be submitted to developers, they are meant to be a starting point for a discussion on the site's future.
“It's food for thought," said Ferarri. "It’s to influence the dialogue. But it’s not to say ‘this is what you should do.’"
The five proposals submitted to the competition differed greatly in complexity and style. However, the jury — which included council members Mark Bilderback and Michael Wojcik — found one project that stood out.
The design, created by Katlyn Flannery of Minneapolis, includes a year-round facility for the farmers market, urban housing and underground parking. There's also plenty of green space and easy access for pedestrians.
Flannery, who grew up in Rochester and recently graduated from the University of Minnesota, said her first consideration in the design process was finding a way to bring the waterfront to life.
Graphic: Katlyn Flannery / Design Rochester
“A common theme happening with riverfronts right now is reclaiming it for public space," she said. "Historically, it was more of an industrial use.”
While there is no specific mention of the farmers market site in the DMC plan, Flannery said she believes her proposal fits two important pieces of criteria found throughout the 700-page document: greater public access to the water and more downtown housing.
“The DMC plan is very ambitious, which I like," she said. "Reading it is very inspirational and exciting for Rochester — that they’re deciding to try to use the best practices from all around the world and bring them here.”
Graphic: Katlyn Flannery / Design Rochester
To encourage fresh and bold ideas, the competition was only open to college students or recent graduates. Proposals from licensed architects were prohibited.
Last year's design competition used a site near Mayo Park that will soon be home to a 29-unit apartment complex. Though the winning submissions were not used for the final design, the property's owners did include some of their key features in the guidelines sent out to prospective developers.
You can view all five of this year's entries by clicking here. Below are renderings submitted by Timothy Halvorson, a recent graduate of North Dakota State University who studied the farmers market site for a class project.
His design, which goes into greater detail than any of the contest submissions, includes a concert hall, musical therapy wing and interactive museum.
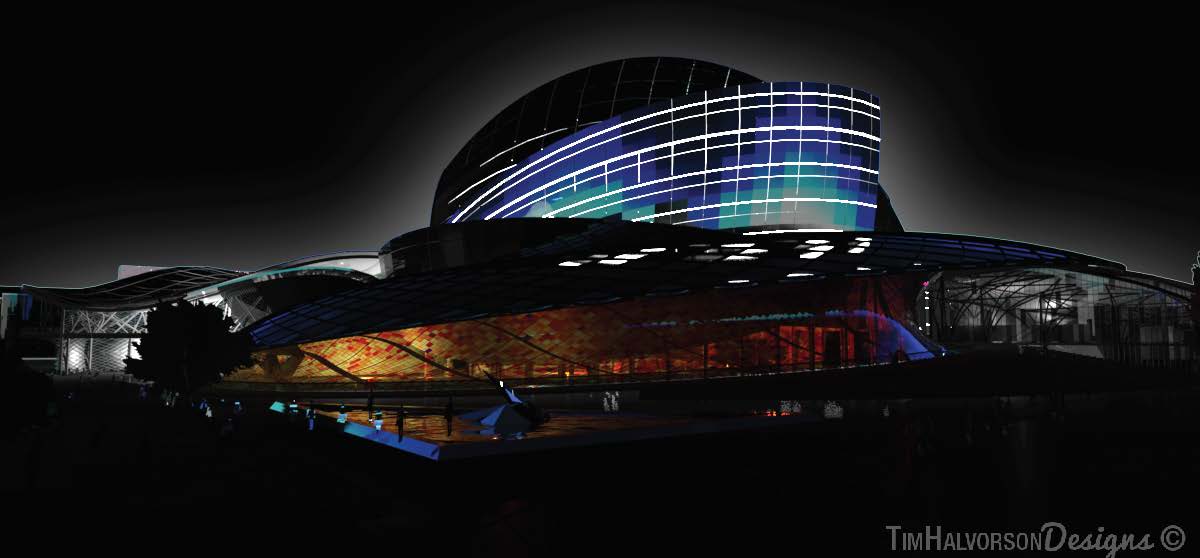
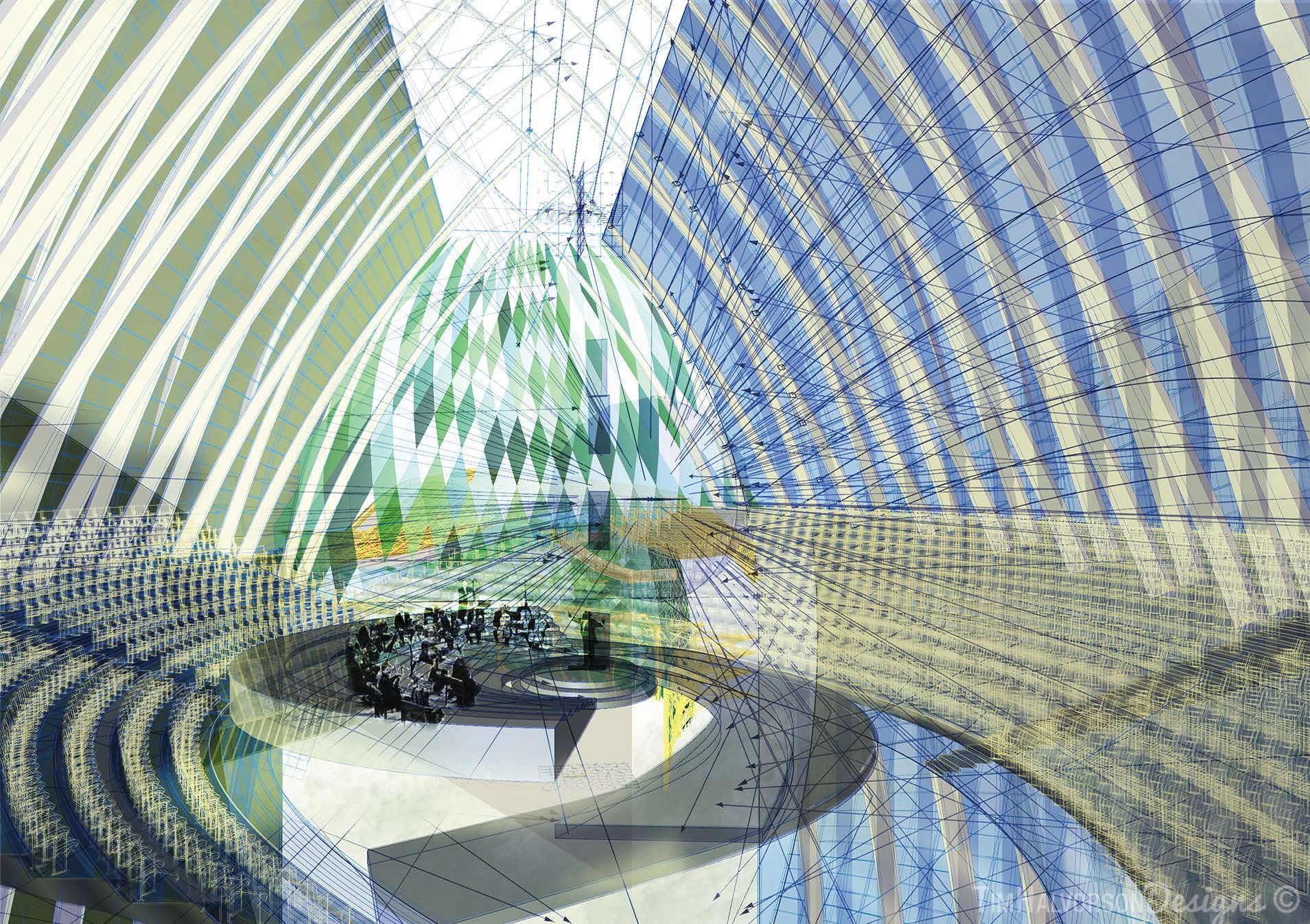
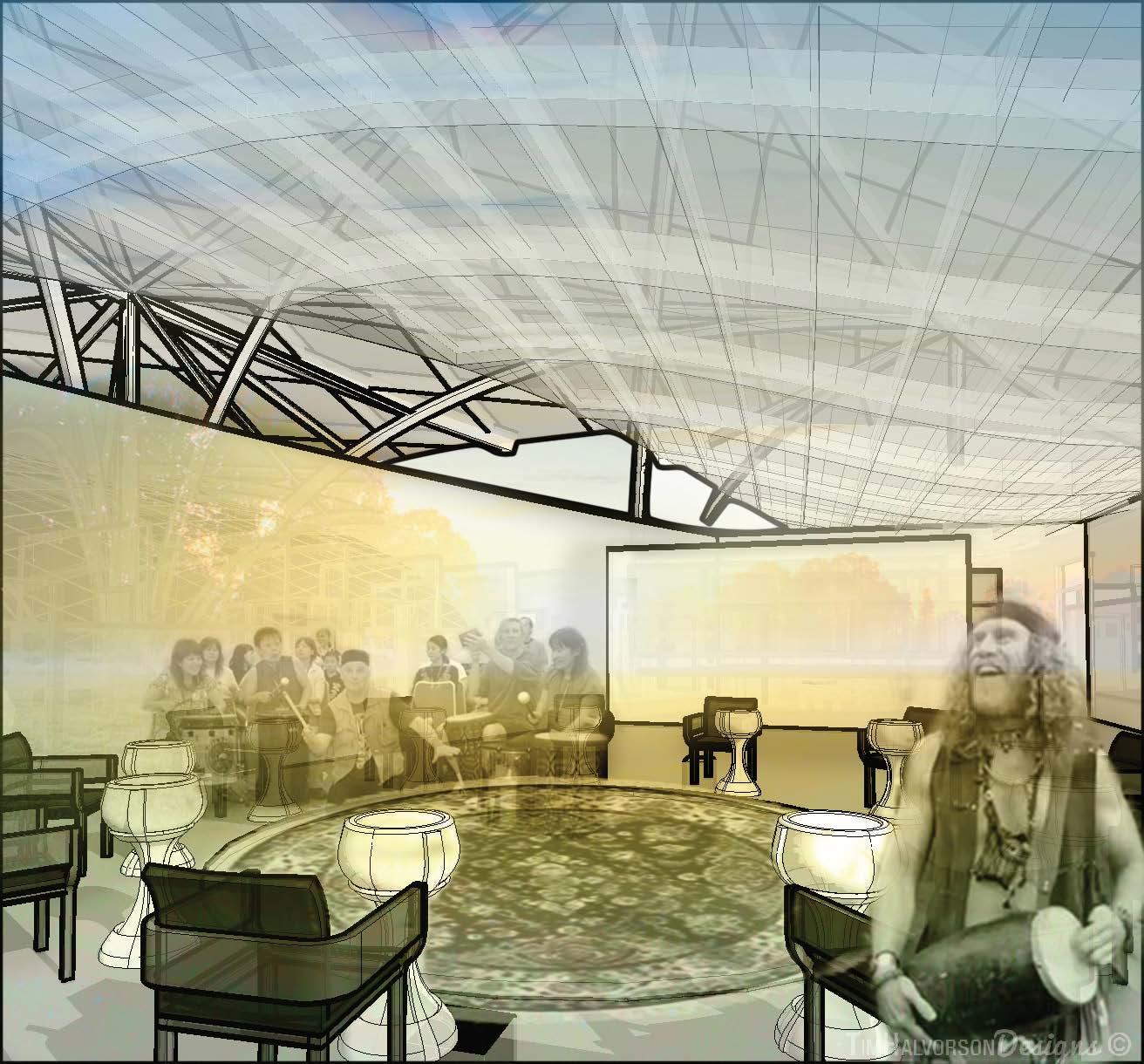
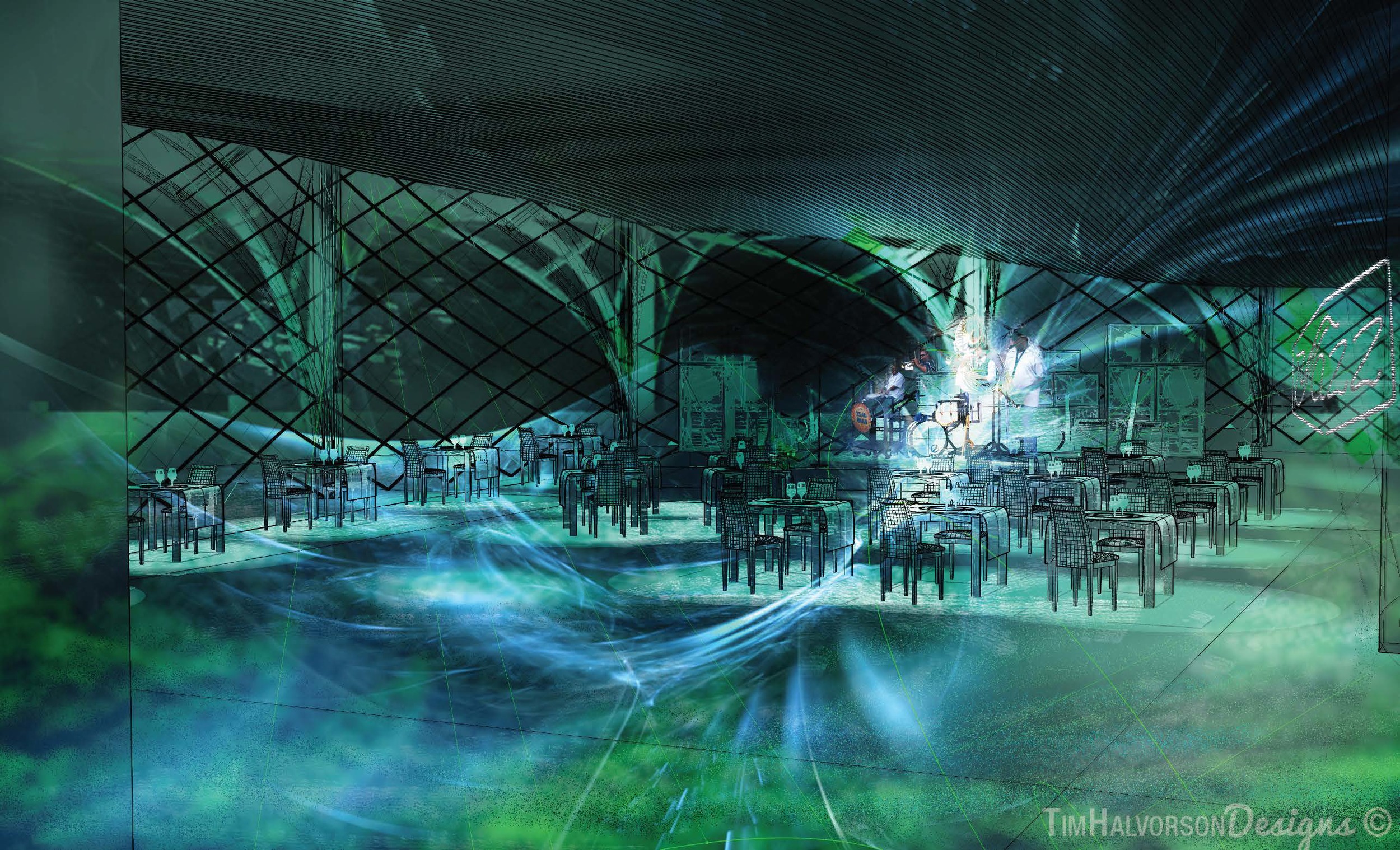
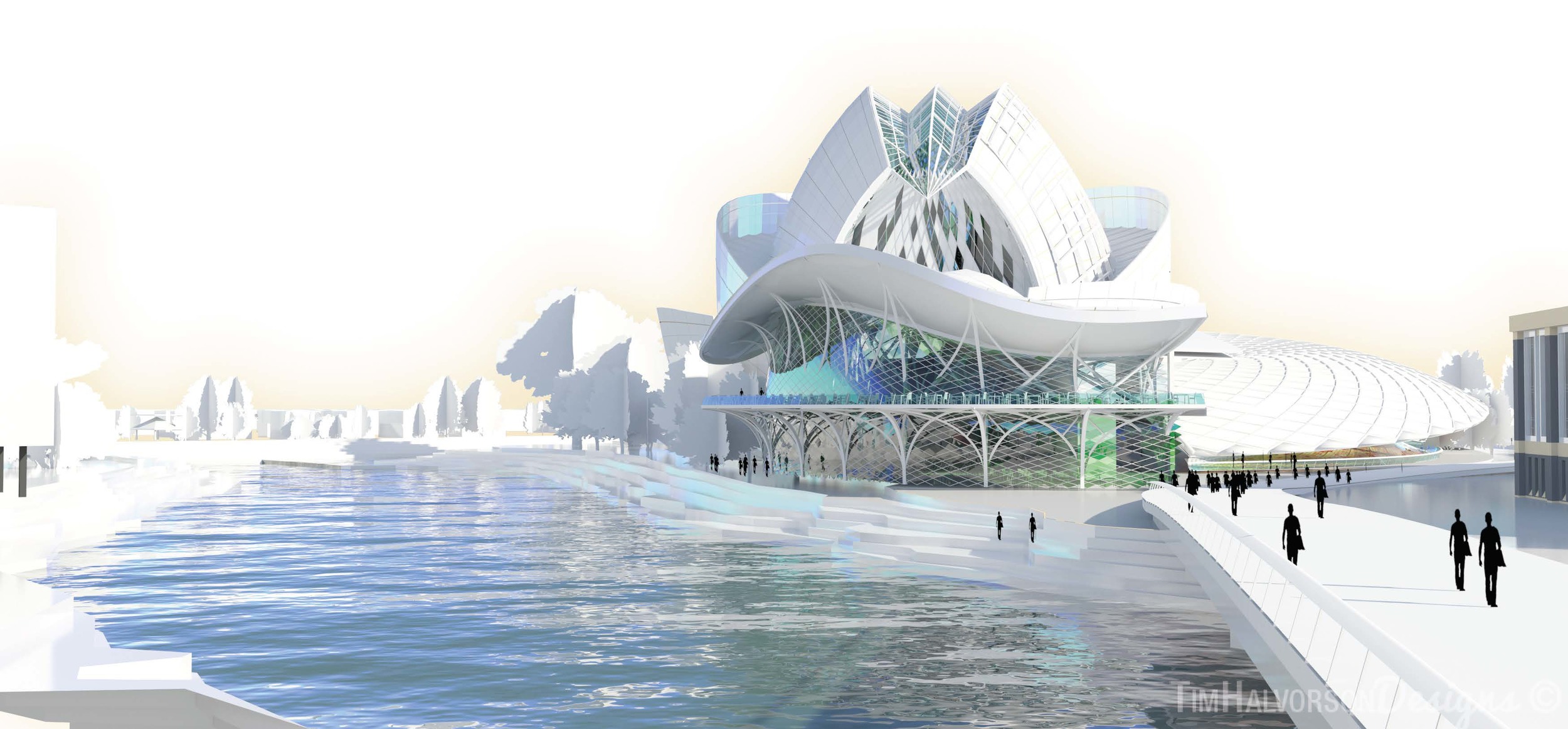
Featured content:
(Cover graphic: Katlyn Flannery)














