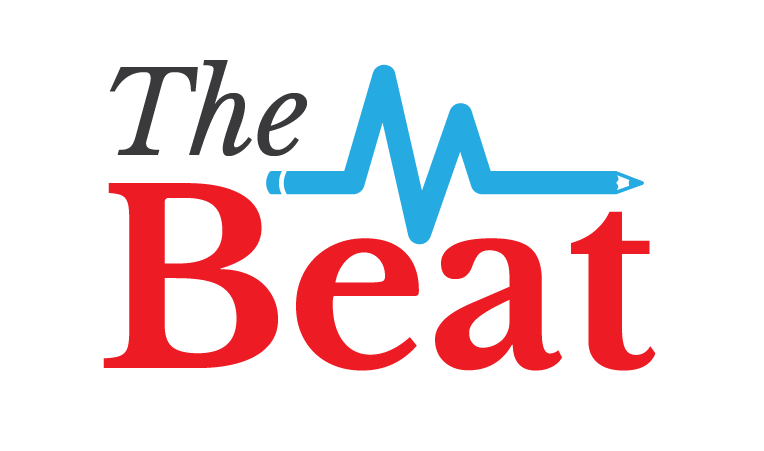One Discovery Square building offers a glimpse into the future
“What’s here is what’s next,” according to the signs adorning One Discovery Square, located along 4th Street Southwest in downtown Rochester. The nearly transparent building is the first new structure being completed in a bid to attract, retain and develop more medical-research companies in Rochester as part of the Destination Medical Center initiative.
Built for collaboration
A linchpin in the DMC plan is to bring more biotechnology businesses into the city, using the proximity of the Mayo Clinic as the most enticing piece of bait. The building at Discovery Square One is engineered to leverage that proximity, and to foster a maximum amount of collaboration, both structurally and by virtue of who occupies the space.
On Tuesday morning, a small group of community leaders toured the inside of One Discovery Square, as representatives from the DMC EDA and Mortenson peeled back the building’s layers of collaboration-centric design.
The building abounds with spaces intended for formal and informal gatherings. The exterior of the block-wide building is surrounded by spacious patios, while inside, a 22-person conference room is complemented by a mix of smaller conference rooms and open collaboration spaces. Designers also limited the building’s height to four stories and made sure to tuck its elevators into discrete corners, ensuring that stairs (where more conversations take place than elevators) are a focal point.
Mayo on every floor
Tenants are spread throughout the space in a way that fosters less of a cloistered atmosphere. To reinforce the idea that working in Discovery Square means working right next to Mayo Clinic, Mayo has a presence on each of the building’s four floors. University of Minnesota Rochester has leased space on two floors, which will lead to increased connectivity between students and potential employers, while Wisconsin-based Epic will be located on the first floor, adjacent to a café space.
The most sensitive research will happen on the fourth floor, which houses a space designed for labs, with slab construction that considers the finely calibrated machinery that will one day operate there, along with 16-foot ceilings, wider column spacing and a special vent to the ceiling.
Three suites remain available for lease, and there is, according the representative from Mortenson, a “long list” of companies wanting those spots. Most of the building was leased up within five months of being available, though tenants of the remaining suites will be selected carefully to ensure they fit within the scope of other work being done in the building.
A model for the future
“The plan is working,” said DMC EDA leader Lisa Clarke.
And should the plan at Discovery Square One continue working, the model will expand into the rest of the Discovery Square district. Even as One Discovery Square fills up and new properties become homes for startups and other medical companies, DMC and Mortenson plan to coordinate programs within the 16-block area. The programming, which could range from speakers to art installations, will, hopefully, keep the spaces activated to encourage even more personnel overlap, said Clarke.
That connective theme extends to the greater community, too. The building’s transparent exterior is meant to put “science on display,” by inviting the public’s gaze into what promises to be the next generation of entrepreneurship and innovation in Rochester.
Bryan Lund is a Rochester journalist covering politics and culture for the Med City Beat. Follow him on Twitter.
Cover photo: Paul Salak, with Gage Brothers Caulking, works while community leaders take a tour behind him / Bryan Lund








