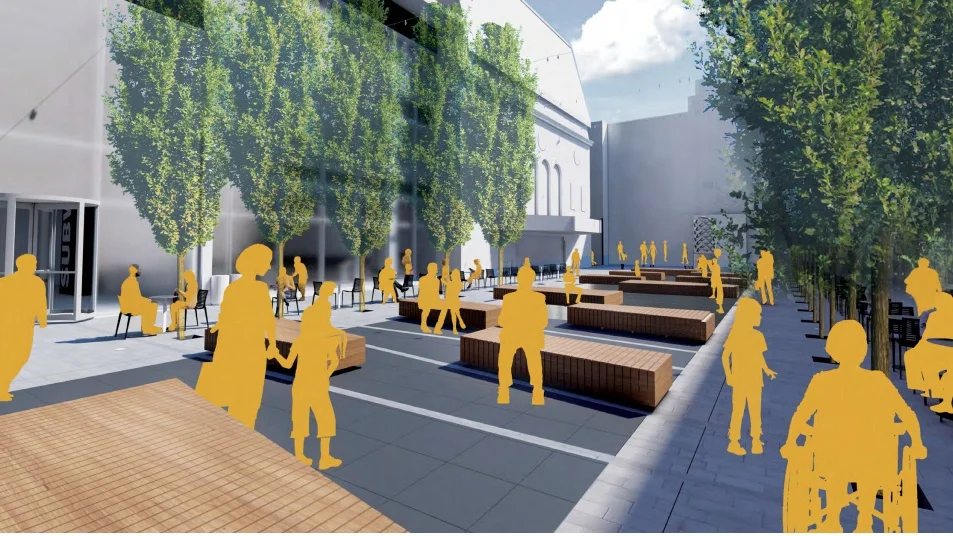Peace Plaza to get a makeover
Plans presented to the Rochester City Council on Monday show a future Peace Plaza that is more versatile than the one that exists today.
The redesign of the area — covering the east end of the plaza, the adjacent alleys, and First Avenue from East Center Street to Second Street — is part of phase one of Destination Medical Center’s Heart of the City project.
Among the key themes brought up at Monday’s meeting were:
Flexibility. This includes adding benches that are capable of being reconfigured to form a stage for concerts and other events. The design team is also prototyping benches that could double as bike racks. Altogether, by widening sidewalks and utilizing the alleys, the reconstruction project would expand the amount of public space by more than 50 percent.
Shown here: Curbless street design on First Avenue
Accessibility. Today, the cross slopes of the pavement connecting the two ends of the plaza exceed ADA standard. According to designers, that would be corrected through the use of curbless streets. And while the total number of parking spaces would be reduced, the remaining 17 spots would all meet ADA guidelines, and could be used for wheelchair drop-offs.
Safety. One of the advantages of the curbless street concept is it helps reduce the speed of traffic, typically down to 7-10 miles per hour. “What we’re designing this street for … is to slow traffic down,” said Shane Coen, the lead designer on the project. While cars would still be welcome on the street, the idea is to decrease the number of drivers who use First Avenue as a thruway. In addition to the street design, plans also call for adding more light — including in the alleys, which would become active, public spaces.
Rendering of proposed alley enhancements
Sustainability. One of the most noticeable features of the design is the addition of nearly 100 trees (from 11 to 107). The newly-planted trees would not only provide an aesthetic enhancement, but also help with wind mitigation. To avoid an infestation of crows, the Heart of the City team has been working with Rochester Parks and Rec to identify specific species of trees that would dissuade the birds from making the plaza their home. Other sustainability measures include installing a permeable paving surface and soil to help with storm water management.
Connectivity. Coen acknowledged that many visitors and workers in the area decide to stay in the skyway and subway systems, rather than come to the street level. To encourage people to come to the plaza, the design calls for creating better connections between all three levels. That means making it easier for people to hop down to the street from the skyway on a sunny day, or do the opposite in the event bad weather begins to move in. “It’s not disregarding the skyway systems that have been created, but being much more intentional about connections,” said Patrick Seeb, DMC’s director of economic development and placemaking.
Integration of art. The Heart of the City project has reserved approximately $3 million for public art. While the projects are still being flushed out, the design team has engaged a trio of internationally known artists, including Rafael Lozano-Hemmer and Ann Hamilton. They have also been working with four local artists, all of whom participated in the 2016 PlaceMakers festival. (Disclosure: My concept for a community-focused media wall is among the ideas being considered.) As we have previously reported, the Peace Fountain is staying put — although it will elevated and an additional water feature will be added around its base. The scrim of water, about a quarter inch deep, is being “designed to play in, or it can be contemplative,” said Coen. The water can be drained in a matter of minutes, and includes six zones that can be adjusted depending on the event.
Graphics shows how the plaza could be configured for various uses
Altogether, the projected cost for Heart of the City phase one is $15 million. More specific cost estimates will be prepared as construction documents are finalized later this year. Work is expected to begin in 2020.
At Monday’s meeting, Council Member Michael Wojcik acknowledged some concerns in the community regarding the price tag for the plans. However, he noted that while it may not be the top priority for the city, the project itself does not take away funding from other areas of focus. (He did, however, say that he would like to see the city make headway on the issue of homelessness downtown before signing off on the final design.)
“This doesn’t directly address some of the bigger challenges that we have in the community,” said Wojcik. “But at the same time, it’s a DMC-led project, not a city-led project, and we’re not being asked to put the city tax levy dollars into this.”
A vote on the project is expected to take place on June 3. Prior to the council action, the DMC Corporation Board will take a look at the plans. Their discussion is set for this Thursday, May 23.
Follow Sean on Twitter.








