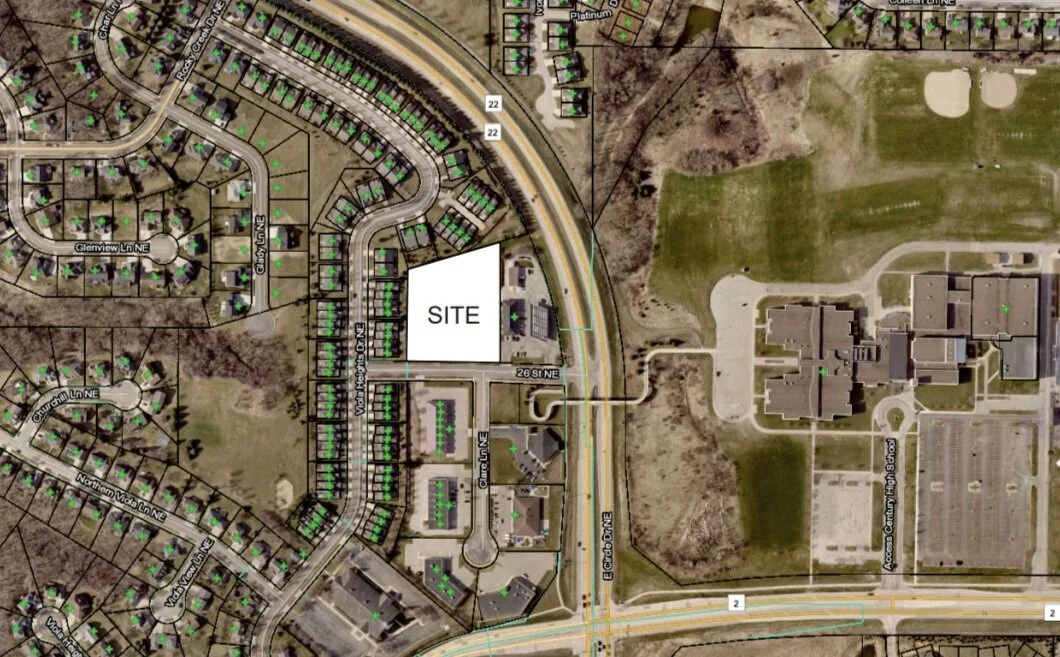Developer proposes nearly 300 housing units in downtown Rochester
The Rochester City Council voted unanimously on Monday to advance a proposed 289-unit housing development near the Mayo Civic Center.
An early version of the project, brought forward by Minneapolis-based Sherman Associates, calls for a 13-story building with 209 units of market rate housing along with a five-story, 80-unit affordable housing building.
The apartments would be built on the city-owned parking lot just north of the civic center. The development, with a total estimated cost of over $100 million, would also include a 362-stall parking structure for residents.
Brent Svenby, a senior planner for the city, said the concept being pitched is still in the preliminary stages and would require tax credits from the city to come to fruition. In its proposal to the city, Sherman Associates estimated it would need to cover an overall project gap of $12.5 million, with city tax increment financing (TIF) potentially being a “primary subsidy source.”
Sherman Associates’ proposal was recommended by staff out of the three responses it received from a request for proposals (RFP) process. Before construction can begin, it must win additional approval from the council regarding the development plan and any request for public funding.
“My view is we are approving work going forward and there still is a lot of engagement in what the designs are,” said Councilor Patrick Keane.
Svenby said he expects to bring back additional details — including a more comprehensive timeline — to the council in the next month or two, noting that some form of community engagement would follow.
Among the details of the proposal met with skepticism on Monday included the developer’s plans to separate the affordable housing units from the market rate apartments. The proposal calls for all 80 units of affordable housing, targeted toward residents earning under 60 percent of the city’s area media income, to be located in the five-story structure.
Staff and the developer cited regulations around housing tax credits and development costs as factors for keeping the units separated.
“I hear staff’s response that it’s ‘hard,’ but I still want to figure out a way to mix the income levels together,” said Councilor Nick Campion. “Because the idea of two kids — one growing up in one building and the other growing up in the other separated by a parking structure, and being able to readily identify the one that his or her family cannot afford to move out of there — is a problem for me.”
Additionally, Councilor Kelly Rae Kirkpatrick called on the developer to increase the amount of green space on the property, while also raising concerns about the loss of affordable parking for downtown workers.
“That’s a significant amount of parking spaces,” said Kirkpatrick. “I understand to meet the guidelines of our street design in the future we would want to take traffic off the road, but I guess I am concerned about 186 spaces disappearing.”
Council President Brooke Carlson added that she would like to see the development team, which also includes Weis Builders and ESG Architecture and Design, take into consideration other riverfront planning efforts by the city when coming up with future versions of the proposal.
“This is an incredible property downtown that will add density and housing for many families and community members, but I am really hoping that it thoughtfully ties in with the other riverfront development conversations, and that it’s not a totally separate, lacking cohesion set of discussions.”
Sean Baker is a Rochester journalist and the founder of Med City Beat.
Cover graphic: Early rendering of the proposed development







