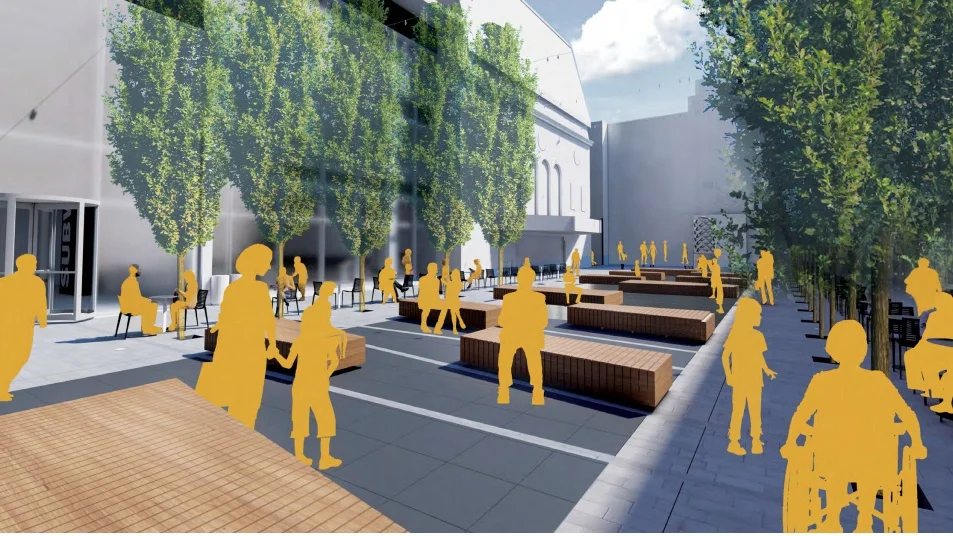Plans revealed for Peace Plaza overhaul
After many months of collecting input from community members and key stakeholders, the Heart of the City design team presented its revised plans on Tuesday for the area encompassing Peace Plaza.
Here are some of the highlights from their presentation, which was made twice — first in front of the Heart of the City Community Advisory Committee and then again at a public workshop.
What changed
The most noticeable change in the design was the elimination of a proposed 24-foot-wide elevation of Peace Plaza that would have provided space for retail on the ground level and outdoor park space on the top. The past design had raised concerns from members of the advisory committee — including Jenna Bowman, head of the Rochester Downtown Alliance — who worried the structure could reduce space for programming.
Instead, the updated plans showed a smaller staircase on the east side of Peace Plaza with space for leisure on the top, and the opportunity for bathrooms or retail underneath. Additionally, designers proposed adding balconies that would allow people using the skyway system to step outside and get fresh air.
Rendering / Looking west on Peace Plaza
At Tuesday's meeting, committee members praised the design team for taking feedback from the community and incorporating it into the design process.
“You deserve credit for listening carefully, and designing a special place for the Heart of the City," said committee member John Wade.
Reimagining Peace Plaza
A central focus of the planning effort thus far has been how to foster and maintain vibrancy in the Heart of the City, one of six sub-districts outlined in the original development plan. That means having the art, retail, food offerings and programming necessary for generating activity 365 days a year.
"Our design for the public realm should not stand in the way of public activation," said Jon Buggy, of RSP Architects. "It should provide more opportunities for activation."
The plan presented this week was divided into five initiatives that can potentially stand alone — allowing for them to be constructed in phases — but also be pulled together as one interconnected design.
The area linking Second Avenue SW with Annenberg Plaza would include gardens and water installations, giving patients and visitors space to relax and connect with the outdoors.
Rendering / Outside Gonda Building looking south on Peace Plaza
On Peace Plaza, additional seating and greenery would be added, along with space for pop-up cafes and art exhibits. Outside the Chateau Theatre, in what's being dubbed "Theater Square," families could splash around by the fountains in the summer or sit by fire tables in the winter. (The idea is to relocate the existing fountain somewhere else downtown.)
First Avenue SW would still be open to vehicles, though on a much more limited basis. Using a curbless street design, it would essentially become a hybrid of street and plaza — allowing pedestrians, cyclists and automobiles to share the surface.
Rendering / First Avenue SW facing north
And throughout the entire project, the design calls for "iconic" pieces of art. The team is proposing collaborations with internationally-recognized artists such as James Turrell and Janet Echelman, as well as four local groups that participated in the 2016 PlaceMakers Prototyping Festival in Rochester.
“It’s really about quality of materials, flexibility and creating an environment that really feels like Rochester," said Shane Coen, of Coen + Partners, which along with RSP is leading the design phase of the Heart of the City project.
Next steps
The design team will next head to City Hall for a presentation at the Rochester City Council's Committee of the Whole meeting on Monday, July 10. They will also make their pitch to the DMC Corporation Board on Thursday, July 27.
If consensus is made around the ideas outlined in the schematic design, the team will begin working toward a more refined level of detail. That would include looking at what materials are needed for construction and how much each component would cost.
"We're coming toward the final lap of this process," said Patrick Seeb, head of economic development and placemaking for DMC's Economic Development Agency.
You can view a copy of Tuesday's presentation here.
Follow Sean on Twitter.
Cover graphic: Rendering of Peace Plaza shared at Tuesday's Heart of the City Community Advisory Committee meeting








